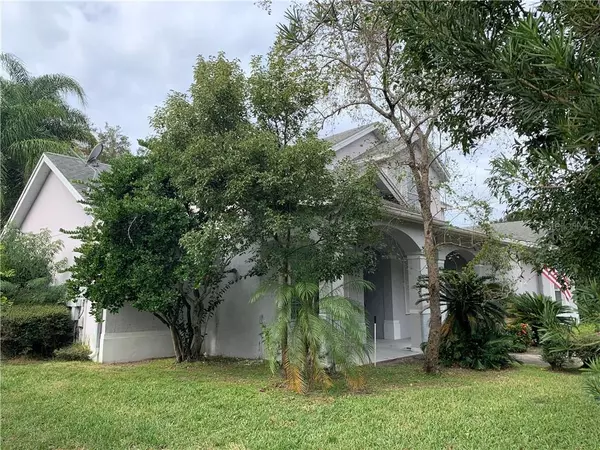For more information regarding the value of a property, please contact us for a free consultation.
5332 HAWFORD CIR Belle Isle, FL 32812
Want to know what your home might be worth? Contact us for a FREE valuation!

Our team is ready to help you sell your home for the highest possible price ASAP
Key Details
Sold Price $359,900
Property Type Single Family Home
Sub Type Single Family Residence
Listing Status Sold
Purchase Type For Sale
Square Footage 2,085 sqft
Price per Sqft $172
Subdivision Windsor Place Ph 02
MLS Listing ID V4916662
Sold Date 03/11/21
Bedrooms 4
Full Baths 2
Half Baths 1
Construction Status Financing
HOA Fees $25/ann
HOA Y/N Yes
Year Built 1993
Annual Tax Amount $5,320
Lot Size 10,890 Sqft
Acres 0.25
Property Description
Looking for a "close in" POOL HOME? This could be your chance. 4 Bedroom 2 1/2 Bath 2 level family home with spacious garage PLUS POOL. Along with designer open floor plan this beauty offers affordable space with your family in mind.
This home is sold AS IS below thousands appraisal. Save thousands and improve this gem to suit your taste and requirements. Located in well established Windsor Place neighborhood of Belle Isle. LOCATION, LOCATION, LOCATION best describes this Belle Isle residence with a sparkling clear pool and tropical landscaping. Home features open living space with eat-in kitchen overlooking family room. Owners suite is on the first level with 3 bedrooms on the second level. Located in the established community of Windsor Place in the city of Belle Isle.
Location
State FL
County Orange
Community Windsor Place Ph 02
Zoning R-1-AA
Interior
Interior Features Ceiling Fans(s), Vaulted Ceiling(s), Walk-In Closet(s)
Heating Central, Electric
Cooling Central Air
Flooring Carpet, Tile
Fireplace false
Appliance Dishwasher, Disposal, Range, Range Hood, Refrigerator
Exterior
Exterior Feature Irrigation System
Parking Features Driveway
Garage Spaces 2.0
Pool Gunite, In Ground, Screen Enclosure, Tile
Community Features Deed Restrictions, Park, Playground, Tennis Courts
Utilities Available BB/HS Internet Available, Cable Available, Electricity Connected, Sewer Connected, Street Lights, Water Connected
View Garden
Roof Type Shingle
Porch Covered, Rear Porch
Attached Garage true
Garage true
Private Pool Yes
Building
Lot Description City Limits, In County, Level, Sidewalk, Paved
Story 2
Entry Level Two
Foundation Slab
Lot Size Range 1/4 to less than 1/2
Sewer Public Sewer
Water None
Architectural Style Contemporary
Structure Type Block
New Construction false
Construction Status Financing
Schools
Elementary Schools Shenandoah Elem
Middle Schools Conway Middle
Others
Pets Allowed Yes
Senior Community No
Ownership Fee Simple
Monthly Total Fees $25
Acceptable Financing Cash, Conventional
Membership Fee Required Required
Listing Terms Cash, Conventional
Special Listing Condition None
Read Less

© 2024 My Florida Regional MLS DBA Stellar MLS. All Rights Reserved.
Bought with EXP REALTY LLC
GET MORE INFORMATION




